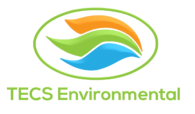|
Development/Redevelopment Project Category |
Tier I – Basic Requirements |
Tier II – Use Specific |
Tier III – Infiltration/Treatment |
| • Single-family hillside home (<1 acre) | • Natural area conservation • Slope and channel protection • No dumping signage • Roof runoff diversion to vegetated area • Route surface runoff to vegetated area |
• None | • None |
| • Single-family hillside (1 acre of more) | • None | • None | • Installation of infiltration or treatment controls designed to meet volumetric or flow-based criteria (applies only to outdoor parking surfaces 5,000 square feet or more) |
| • 10-Plus Homes | • No exceedance of pre-development peak flow runoff rate • No dumping signage • Proper trash design • Slope and channel protection |
• None | • Same as above |
| • Industrial or Commercial (43,560 square feet) | • Same as for 10-plus homes | • Design standards (if applicable) for loading dock areas, repair/mainten-ance bays, and vehicle/equipment wash areas | • Same as above |
| • Automotive Service Facilities | • Same as for 10-plus homes | • Design standards (if applicable) for fueling areas, repair/maintenance bays, and vehicle/equipment wash areas, loading/unloading dock areas | • Same as above |
| • Restaurants | • Same as for 10-plus homes | • Design standards (if applicable) for outdoor wash areas and grease traps/interceptors | • Same as above |
| • Parking Lots (5,000 square feet in surface area or 25 or more spaces) | • Same as for 10-plus homes | • None | • Same as above |
| • ESA (if 2500 square feet of impervious area is created and runoff from project is likely to impact a biological specifies or habitat) | • May be the same as for 10-plus homes, depending on project use and whether runoff is likely to impact a biological species or habitat | • May require any of the above standards if applicable | • Installation of infiltration/treatment controls designed to meet volumetric or flow-based criteria (applies only to a hardscaped surface whereon a pollutant is expected to have an impact on a biological species or habitat) |

